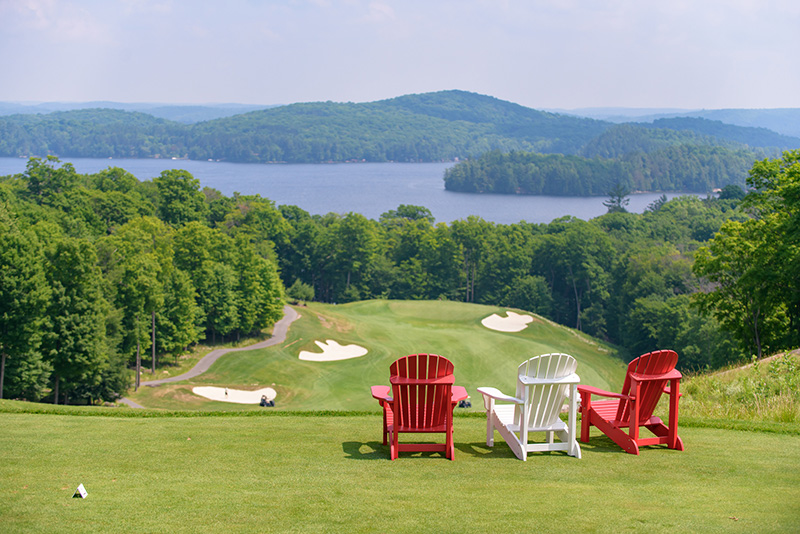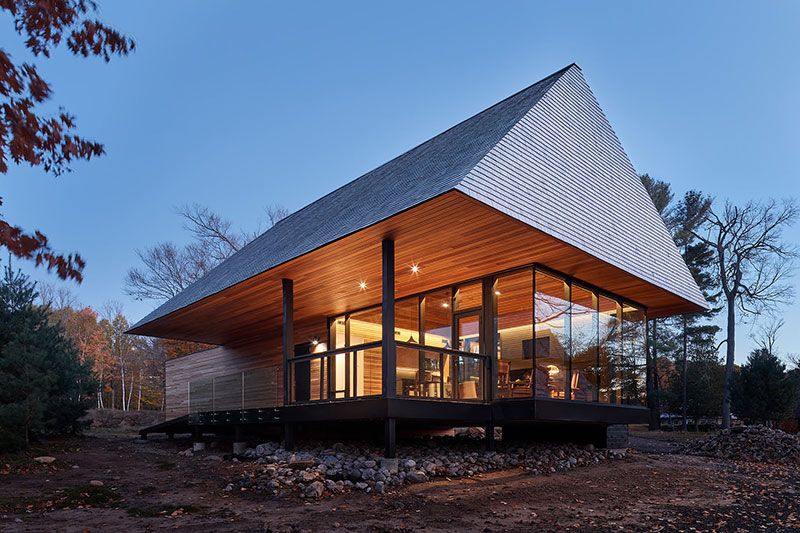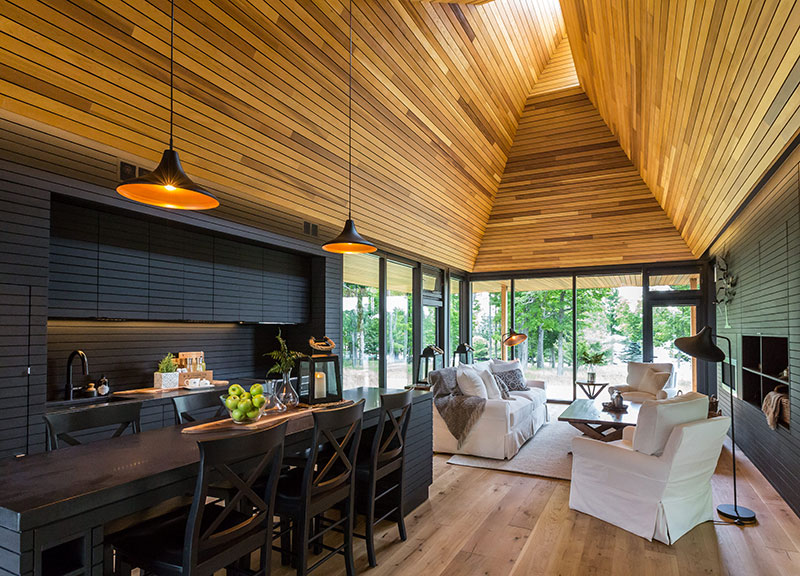Club Cabins
These magnificent Cabins will feature open flex spaces, which will be well suited as guest cabins for the owners to use personally, for rental purposes or a combination of both.
Download Brochure
Purchase Inquiries
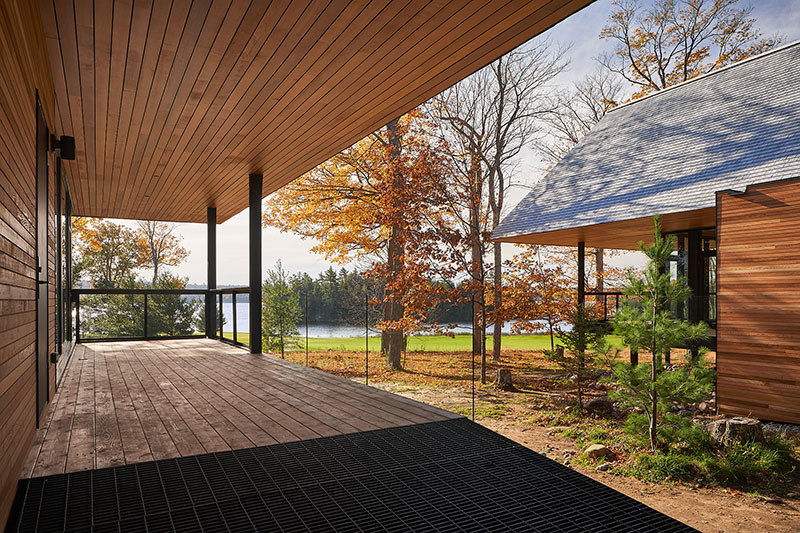
Environmentally Sensitive
The character of the site is dramatically influenced by the grazing line under the trees created by the deer, which enables views out from the site to the golf course and the lake.
A unique feature to Bigwin Island that has led to an architectural response which emphasizes transparency between roof and floor, or dwelling between earth and sky. “Touch the land lightly”
Cutting Edge Design
A building process that will give careful consideration of the appropriate level of off-island prefabrication, using state of the art building systems and procedures.
A system employing local materials and skills that will produce a unique structure that will be cutting edge contemporary design with an emphasis on environmental and energy sustainability.
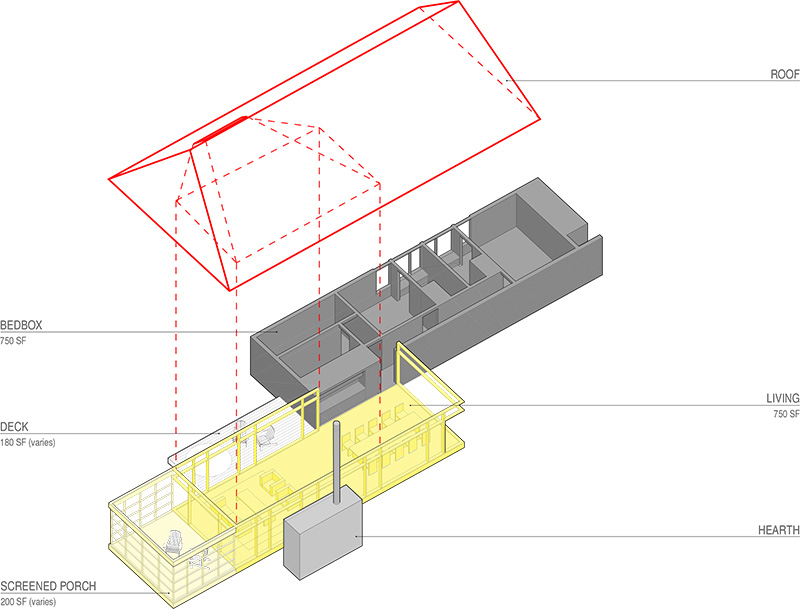
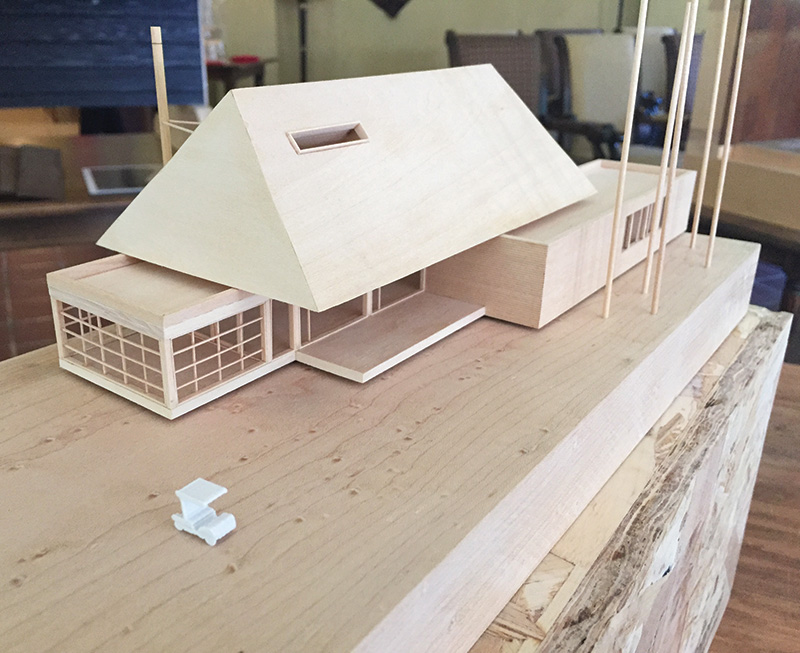
Your Cabin at the Club
These magnificent Cabins will feature open flex spaces, which will be well suited as guest cabins for the owners to use personally, for rental purposes or a combination of both.
Approximately 50 units will be constructed in 3 to 5 phases, with an ownership structure that will be a standard condominium format and we anticipate owners of the units will be or become equity members of the Golf Club. It is a design that provides a unique concept and is a perfectly suited concept for our site.
Respectful of the Golf Course
The two existing central open clearings, or meadows, on the site are fundamental to the master plan and recall Tom Thompson’s original cabin design. They create an internal community focus which pulls the buildings away from the site edges minimizing impact on the golf course.
